Monday 29th January, 2024
News. Check out the latest thoughts from EmanuelHendry construction carpentry. Our blog includes current news from the company as well as sharing some of the things which inspire us from the world of structural carpentry and timber architecture.
Monday 29th January, 2024
Jasper is interviewed at our Exeter Cathedral project
Monday 29th January, 2024
Hugh is interviewed at our Exeter Cathedral project
Thursday 8th June, 2023
Watch our new video of our carpenters at work
This film shows the process from concept to completion, designing and building 2 new luxury treehouses in our workshop in Devon UK.
Using traditional timber trame carpentry metoas, the cabins are a mix or contemporary aesian and tadiuonal cransmansnip
https://youtu.be/2RkMCb230xg
Thursday 24th November, 2022
Wood Awards 2022 - Winner!
The winners of the Wood awards 2022 were announced in November and we are thrilled to have won the Small buildings category.
Aptly named Douglas Fir House, The project reconfigures and extends a studio flat in a converted Edwardian house set within a conservation area in Muswell Hill, north London. Douglas Fir was the choice of timber, imported from the west coast of North America. The Douglas Fir was used for the structural timber frame, the doors and windows as well as the cladding. Natural wood fibre insulation enveloped the whole building to create a near passive house living environment.
The building was Designed and Photographed by Christian Brailey Architects.

Thursday 2nd April, 2020
Architects Journal Small Projects Awards 2020
EmanuelHendry have been shortlisted once again for the AJ Small Projects award.
This year, the AJ Small Projects award is marking its 25th anniversary, having recognised the best of the small, the modest and the budget in architecture for the past quarter of a century.
These schemes built for £250,000 or less exemplify small-cost, big architecture; creative and inspired projects that push innovation, sustainability and the envelope of what’s possible on a tight budget.
This years entry is for the 2 viewpoints and one nature hide at Haldon Forest Exeter for Forestry England
The buildings were built in 2019 following EmanuelHendry being awarded the commission through a national design and build competition
The winner will be announced on the 23 of April 2020
See link to AJ article here - https://www.architectsjournal.co.uk/news/aj-small-projects-shortlist-2020/10046700.article?blocktitle=aj-small-projects&contentID=20397
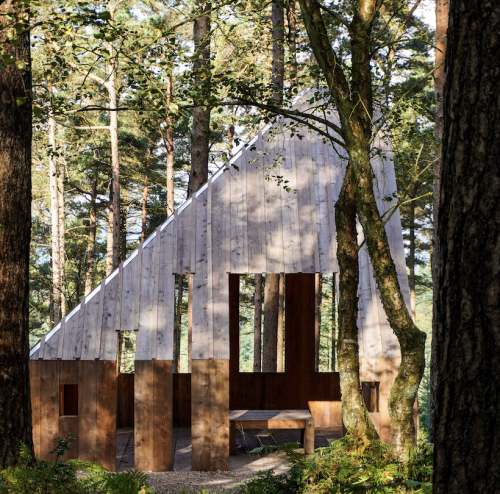
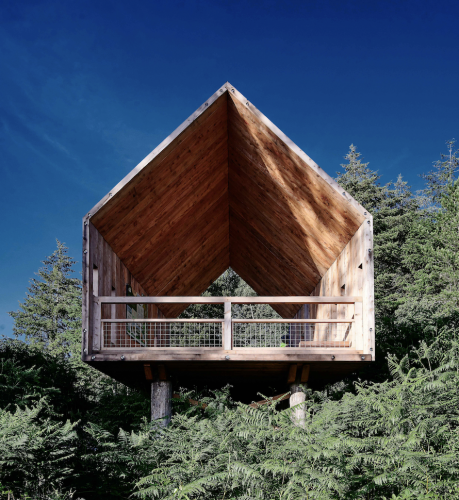
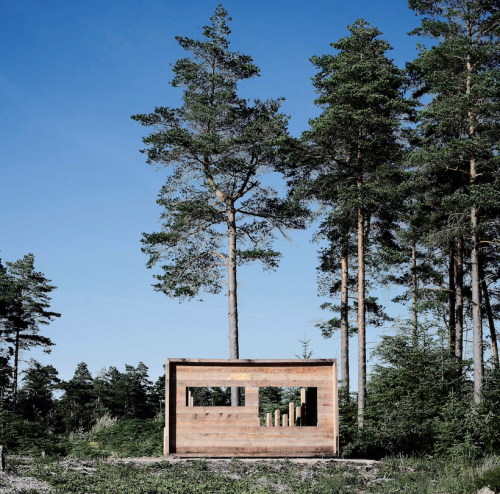
Monday 1st October, 2018
Haldon Forest Park Competition Win!
Competition win!
Design and build competitions can be hard fought and sometimes fruitless endeavours but not this time!
At EmanuelHendry Ltd, we are really excited to showcase our competition tender winning designs for 2 viewpoint shelters and a nature hide. These buildings will be built for the Forestry Commission England at Haldon Forest Park near Exeter in early 2019.
The competition brief for these buildings was to create contemporary spaces paying reverance to the surrounding forrest and landscape.
To use sustainable materials, and to be an all inclusive environment accommodating the least able of users as well as being and inquisitive and inspiring play space for small children.
Our winning designs will use locally and sustainably sourced Larch and Sweet chestnut timbers to create larch timber frame cabins in the woods. The design and build of the outdoor timber frame contemporary structures will create 3 new points on the map for walkers and bikers to head for when visiting Haldon Forest Park Exeter. The estimated visitor number to these structures alone will be around 100,000 per year!
The Forestry Commission’s mission is to protect and expand Britain’s forests and woodlands and increase their value to society and the environment.
We can drink to that!
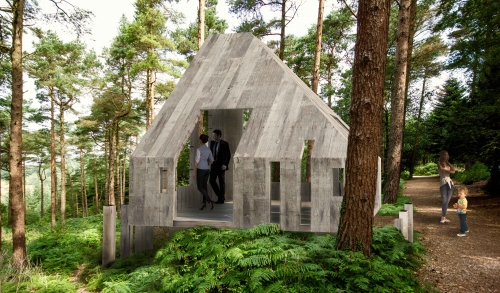
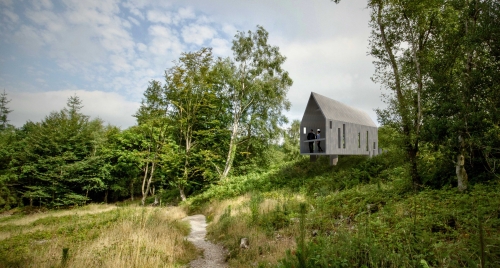
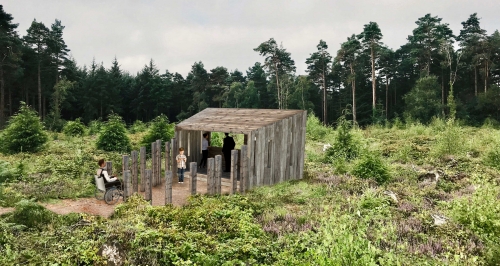
Thursday 14th June, 2018
Island Fish Open for business
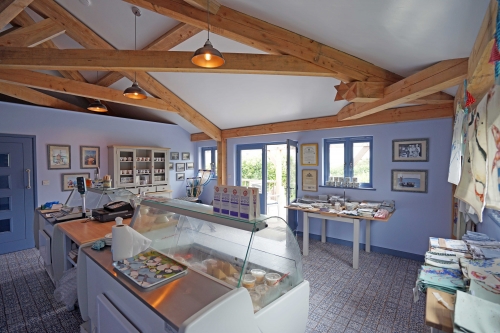
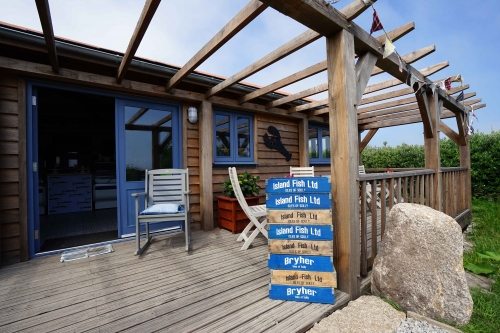
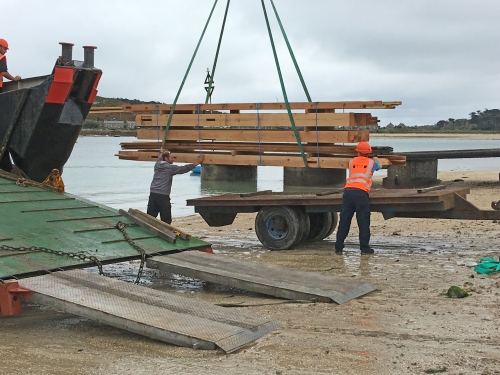
Wednesday 3rd January, 2018
EmanuelHendry project makes headlines
When leading architecture practice, Studio Carver, came up with a brilliant idea for an extension to a London house, they commissioned EmanuelHendry to create the timber work.
Studio Carver designed an extension that was made of timber
and glass and inspired by the style of wooden conservatories that are found in
the American Midwest. It created a wonderfully light and airy dining area for
the house, and the white oiled oak that we used perfectly complemented the
existing brickwork.
EmanuelHendry worked closely with the architects in order to
get the very best result from the materials. The frame was designed and erected
off site and then transported to the property and re-assembled, which helped to
reduce construction time and costs.
Now this unique extension has been featured in a top
architecture and design website, Dezeen. You can see their full article by
following the link below:
Thursday 2nd November, 2017
The enduring appeal of timber frame buildings
By Jasper Emanuel, Director, EmanuelHendry
Timber frame buildings have diverse applications and have been a feature of housebuilding in this country for many centuries. In fact, back in the 1st Century AD the Romans were using techniques that we would recognise as timber frame construction. Even the joints that they used are very similar to those that are employed by carpenters today, including the well-known mortice and tenon joint.
At EmanuelHendry we have many years' experience in green oak timber frame building. The heavy structural post and beam framing that we design and construct has been used successfully for a wide range of buildings, including houses, offices, conservatories, halls, barns and studios.
'Green oak' does not refer to the colour of the wood; it describes its age. Green oak is the freshly sawn and unseasoned wood that has always been widely used in timber frame construction. It will typically have a moisture content of 30% to 80%. Green oak is easier to cut and shape and has a warm and characterful appearance. Oak can take several years to dry completely and is expensive to store. So the price of properly seasoned oak can be much higher - without necessarily offering a better result than green oak in terms of its appearance or structural properties.
What are the advantages of timber frame buildings?
One of the great advantages of heavy timber frame buildings is that they are designed to be completely self-supporting. There is therefore no need for interior walls that are load-bearing. This enables the creation of wonderful uninterrupted, open spaces within the building.
All of the green oak timber frame buildings that EmanuelHendry creates are bespoke and built to our clients- specific requirements. This means that they have a look and character that is all their own - a unique personality.
With this type of construction, the timber frame is usually visible within the interior of the building. This gives the building a beautiful hand-crafted appearance which people love.
Heavy timber frames can be designed to look fantastic, while also having great structural strength and being able to meet all the modern demands for weather-resistance and insulation.
A key practical advantage of heavy timber frames is that they are cut and shaped off-site and then transported to the building plot and 'raised' on site, giving greater control over the construction process.
What should you look for in your construction carpenter?
At EmanuelHendry we are specialists in heavy structural timber buildings. We will listen carefully to your brief and create a clear vision for the finished building and explain how this will meet your requirements.
Having worked on many different styles of building, we are able to utilise a range of different timber frame techniques and select the one that is most appropriate for your project. Our skilled carpenters have developed a deep knowledge of the materials that they work with and can ensure that the timber selected is matched precisely to the needs of your project.
Our knowledge of modern design methods is combined with traditional carpentry skills and the highest level of craftsmanship to create a finished result that marries a robust, elegant exterior appearance with a stunning interior space.
And having worked in some of the most challenging locations you can imagine, we have the experience and practical know-how required to deliver your project on schedule and on budget.
Timber frame building in action
Let's take a look at two examples of our work in this area, one a residential building and the other a commercial venue.
Yabbles Platt is a highly distinctive house that has a brand new arch-braced oak frame integrated with a masonry ground floor. EmanuelHendry constructed the timber frame using a mixture of green and dry oak. The property has a reverse layout so that the living areas are on the upper floor. Timber frame construction has allowed us to create a dramatic open plan living space, with impressive vaulted ceilings. The exposed oak beams have curved detailing on them which adds to the visual beauty of the interior. Using a heavy timber frame building has made it possible to incorporate floor to ceiling glazed panels, which flood the interior with natural light and allow the residents to enjoy the pretty views. The result is a perfect blend of traditional craftmanship with modern building materials. You can see photos of the finished building here.
With Cripps Wedding Barn we needed to create a perfect space in which to host wedding receptions. This new build oak framed structure also had to harmonise perfectly with the surrounding stone buildings. The stylish vaulted ceiling has created a great sense of space and a venue that looks really impressive when it is dressed for a wedding function. Entire walls and parts of the roof have been fitted with glazed panels, creating a bright and engaging atmosphere inside, with woven wood panelling completing the effect, as you can see here.
An exciting future for timber frame construction
People's love for the beauty of wood such as oak is as powerful as ever - and of course it is a renewable resource.
Combined with this, our desire for open plan living will continue to fuel the demand for timber frame buildings and the unique internal spaces that they can create. For many people, the look of a handcrafted vaulted oak ceiling will always feature in their mental picture of the ideal dream home.
Recent years have also seen the growth of 'timber engineering'. This often involves using timber in conjunction with other materials such as steel to create even more dramatic structures and internal spaces. Advances in computer software and 3D modelling are allowing architects to dream up complex and imaginative new uses for traditional materials such as oak.
There are even some architects and engineers who believe that many of the skyscrapers of the future will be constructed using timber frames. 30-storey wooden tower blocks are currently being proposed for Paris, Stockholm, Vancouver and Vienna. These will use a new form of cross laminated timber that can support much heavier weights than are possible with conventional wood.
Whatever the future holds, timber frame buildings will continue to play a vital role in the construction of beautiful spaces for us to live and work.
Monday 25th September, 2017
How construction carpentry helps in the conservation of our most precious buildings
By Jasper
Emanuel, Director, EmanuelHendry
The construction carpentry projects that EmanuelHendry undertake as part of building conservation schemes continue to be one of the most fascinating and rewarding areas of our work.
We have carried out conservation carpentry on a vast range of projects, including historic churches, houses, cottages, barns, stables, and even timber bridges and water wheels.
To be successful at these types of specialist conservation repairs, you need to develop a really deep understanding of the history of the building you are working on. What specific period does it date from? What was the original purpose of the building? What style was it created in? What were the original materials, tools and construction methods used? How has the building been adapted and repaired over the years? Only when these questions are answered can you begin to formulate an approach to the conservation carpentry work that will truly enhance its existing character and beauty.
In depth knowledge and understanding
Although timber construction and timber frame buildings have played an important role in our built environment for many centuries, there have been a number of distinct phases in the way that different materials have been employed. For example, up until the 17th century, English oak was in relatively plentiful supply. But after a boom in house building during the Elizabethan period and a lack of new woodland being planted, supply became more restricted. More and more of the best quality oak was being reserved by the navy to build the ships needed for the country's growing empire. As a result, by the end of the 17th century, imported softwoods were beginning to be used more widely in timber frame constructions.
This type of in-depth knowledge was vital when EmanuelHendry undertook the conservation repair strategy for eight precious historical buildings in Dartmouth that had been damaged by a devastating fire on Higher Street in the town centre. Some of the properties affected were 16th century Tudor buildings which featured ornate carved wooden figures on the exterior. The aim was to recreate the original form and character of the buildings, by incorporating new work while retaining as much of the original fabric of the buildings as possible. As well as testing our conservation carpentry skills, this project also required a deep understanding of the materials. In order to achieve a seamless result, the quality and direction of the grain in the new wood had to closely match that of the original material. Similarly, the moisture content in the new wood had to be the same as the original to avoid movement and separation of the elements over time.
Wide ranging attributes
To carry out these projects you need a conservation carpenter who combines a wide range of attributes. As well as high levels of craftsmanship and skill at shaping wood, they must have outstanding attention to detail and the patience to take care at every stage of the process. When timber is in an old and fragile state, it needs careful analysis and thought to work out the most appropriate course of action. There can be complex reasons why the material has decayed and you must take these factors into account when planning how you will preserve the building well into the future.
The construction carpenter also needs to be able to build open and positive working relationships with other stakeholders on the project, such as architects and Heritage Officers, and be able to communicate openly and accurately with their clients.
In the footsteps of master craftsmen
One of the great thrills of working in building conservation is that you experience close up the brilliant craftsmanship and expertise of carpenters from previous centuries. One of the commissions we received was a conservation carpentry project in the village of Laployd Barton, which is a small hamlet that was originally settled in medieval times. Our project was to restore the roof of a Grade II listed stable which is believed to date back to the early 1600s. It was fascinating to be able to trace the handiwork of the original carpenters who had worked on that building, one which had stood for nearly 500 years, and to feel that you were following in their footsteps. With a restored wooden roof structure which was then thatched, the building has now been returned to its original purpose as a stable block, and there is no reason why it should not survive for many centuries to come.
Every so often, a conservation carpentry project emerges which gives you the chance to reach out and touch a unique part of our history. A case in point is a commission that EmanuelHendry recently received to restore the oak gun carriages for two historic cannon in Exeter.
These cannon were part of a batch that had been sold to Russia in 1789 to help arm their navy fleet at Archangel. It was originally thought that they had been used at the battle of Waterloo. At the end of the Napoleonic wars they were obsolete and fifteen were returned to England via Exeter Quay, as it had been planned to use some of them for the Wellington Memorial in Somerset. However, the committee overseeing the memorial discovered that they hadn't in fact been used at Waterloo and refused to take them. So the town council used four of them as ship's bollards and had the rest buried. Today, only two of these unique cannon survive and they now have pride of place in front of the Custom House in Exeter. These precious historic artefacts that were nearly lost forever will now be returned to their former glory so that future generations can continue to enjoy them.
At EmanuelHendry we feel that it is real privilege to be involved in conservation carpentry work like this, work that helps to preserve our fascinating history and heritage, and to give it an exciting new lease of life.
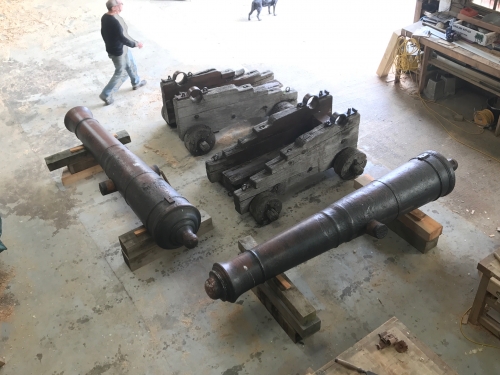
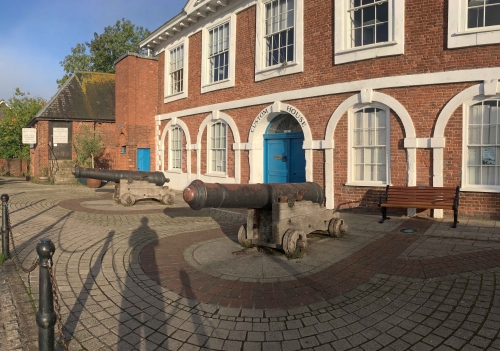
Tuesday 22nd August, 2017
Prefabricated cladding panels
Images and video show the prefabricating our UK Larch cladding panels ready for craning in on site. These cladded panels will create an instantly weathertight building following the installation of the Douglas Fir structural timber frame. This is a unique full package service offered by EmanuelHendry.
Thursday 27th July, 2017
Arched brace jointed cruck in the Lickey Hills
A successful day's crane raising saw this 'arched brace jointed cruck' installed near the Lickey Hills.
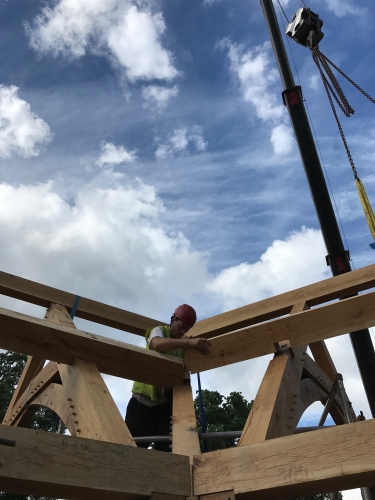
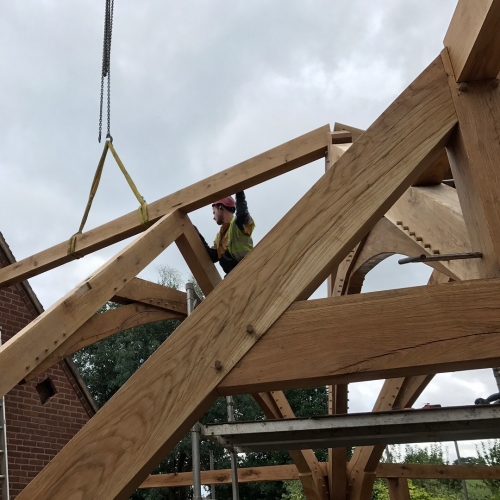
The green oak timber frame, made in our workshop near Exeter in Devon, will form a first floor vaulted roof space in this two-storey extension.
The unique aspect of this construction is the 117.5 degree turn in plan that creates a stunning arched brace Hip Valley truss.
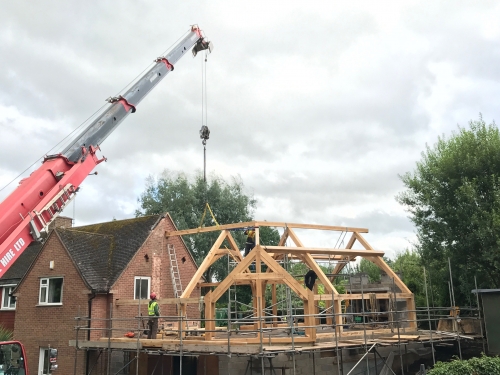
Saturday 3rd June, 2017
Island Fish House
We are really excited to be going back to the Isles of Scilly again.
This time we are to deliver and install new commercial premises for Island Fish Ltd on the Island of Bryher.
The building will be a prefabricated structural timber frame of UK grown Douglas Fir and Larch.
We are now planning the transport which is throwing up some interesting options.
These include a 50 tonne landing craft with a 6 tonne hydraulic boom crane.
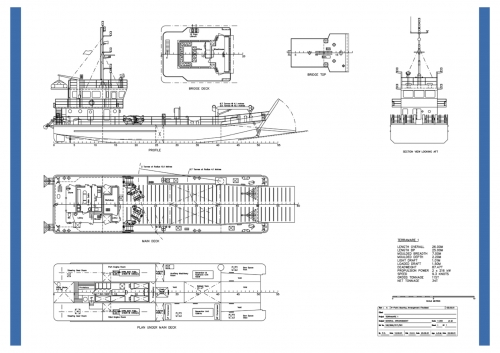
Monday 27th February, 2017
AJ Small Projects Award
Our latest Garden extension in Belsize Park has been shortlisted for the much coveted, Architects Journal Small Projects Award.And here
The AJ has revealed the remaining 10 schemes vying for this year's AJ Small Projects Awards and our is one of them.
Playful concepts, materiality and attention to detail made the final shortlist stand out amongst the others. The winner will be announced on 29th of March.
The timber frame building is made of oak with a white translucent oil stained finish. The concrete base and roof glazing create some striking shadow gaps at the junctions between timber and masonry.
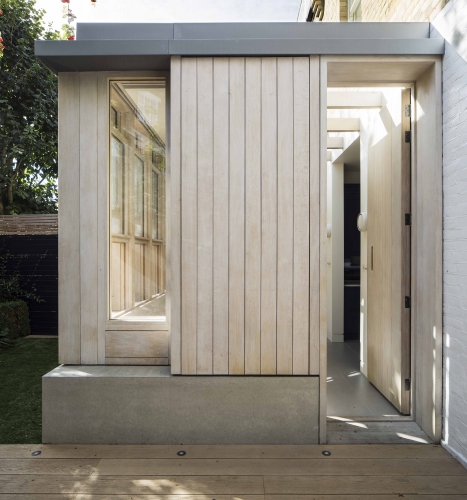
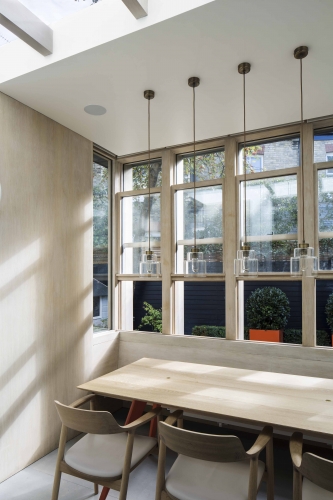
Monday 25th July, 2016
Studio by the Sea
We are coming to the end of a really exciting project situated on the cliffs between Shaldon and Torquay in South Devon.
We were approached by a client with a brief of developing a compact yet challenging plot of land halfway up a cliff, the views are simply spectacular and it is easy to see why the client wished to push ahead with their desire for a structure in this location.

Their idea of a clean, simplistic studio was developed with ourselves over several months, with various ideas / finishes mooted until it became clear that a single room, served by a hidden door and with glazed sliding doors on two facades was the form factor that the client was after.
There were other important key features incorporated within the design, primarily that the structure blended in with its surroundings, augmenting and reflecting the scrub woodland surrounding the plot. Colour was of great importance, this is why a deep chocolate brown ThermoAsh cladding was chosen with no visible fixings. The cladding makes use of a quick clip seems that fits inside a dovetailed housing on the back of the profiled cladding. Similarly the sliding doors were ordered in a vibrant green to contrast the deep chocolate of the cladding.
Breaking up the outline of the building and helping soften the edges is the sedum roof, comprised of hardy succulent, perennial plants, sedum is an ideal plant for tolerating the extreme conditions that you find not only on roofs but buildings located so close to the sea!
Implementing a living sedum roof requires care at the design stage so as to ensure the correct roof structure is installed - we chose a single ply Sika Sarnafil membrane with a root protection layer on top of this prior to the install of the sedum roof.
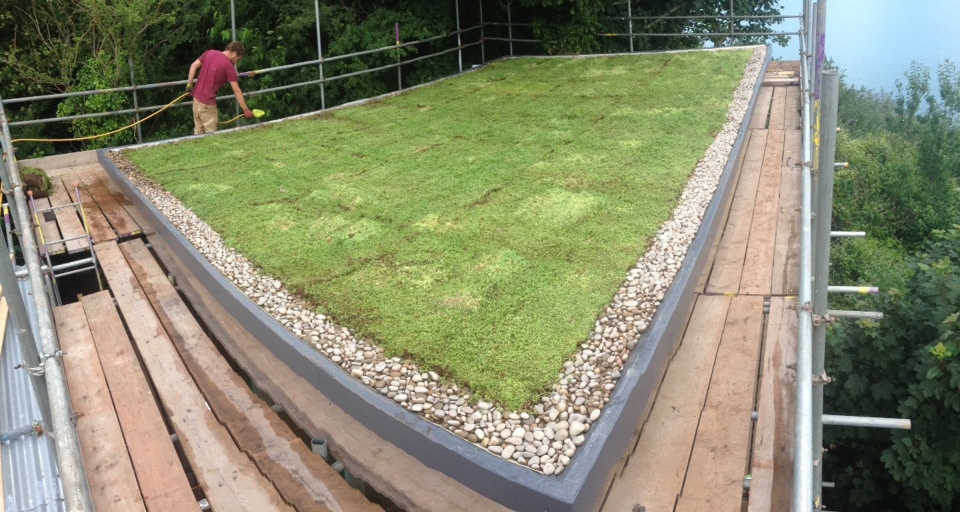
Due for completion in the coming weeks - this project has been a joy to work on, from the stunning views of not only the sea but the surrounding wildlife, in particular a pair of peregrine falcons that can occasionally be spotted gliding past.
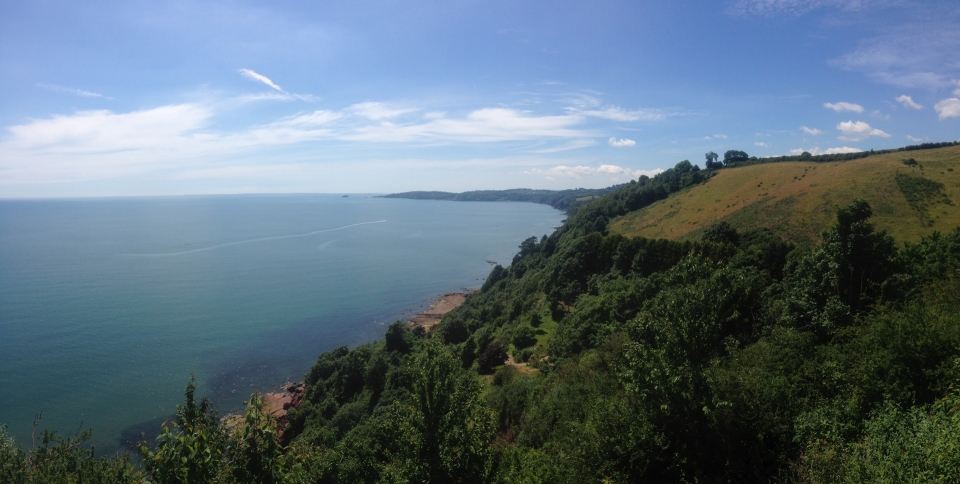
Thursday 11th February, 2016
Wyndhurst House Throwleigh
1st day of Wyndhurst House Installation, High up on Dartmoor,.
The respite between the winter storms allows the crane on site!
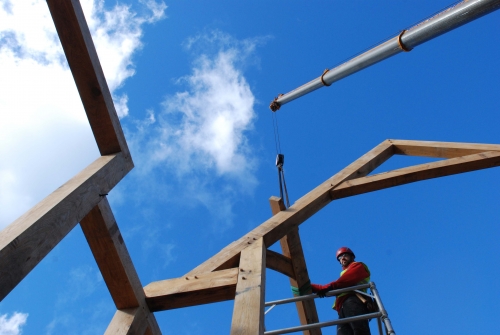
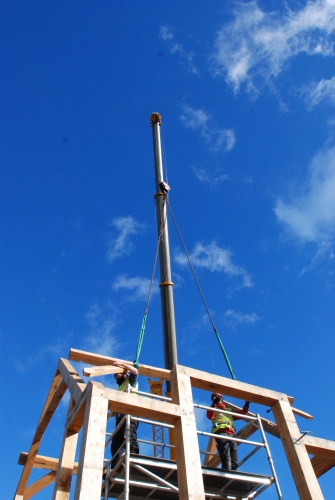
Friday 15th January, 2016
Building Information Modelling (BIM) - Point Clouds
We are often asked to build around, and into existing structures. Being able to digitally manipulate a 3D representative model of the existing structure within our CAD programs, greatly aids us in ensuring an accurate fit and thus minimising on site disturbance.
We have blogged previously (here) about Building Information Modelling (BIM) and how it is gradually becoming the norm in the construction industry. One of the major benefits of BIM is the ability to further develop your design ideas at an earlier stage of the project than would have been possible, even as little as 5 years ago.
A major driver of this is the improvement in digital photogrammetric techniques, whereby laser measuring and photography is intrinsically linked to provide a powerful 3D measurement and data collection solution.
How this helps BIM, is the ability to capture large, high quality, point cloud datasets that enable you to not only take measurements, but understand the positional relationships between different aspects of the existing building structure. an example of this can be seen in the image below.
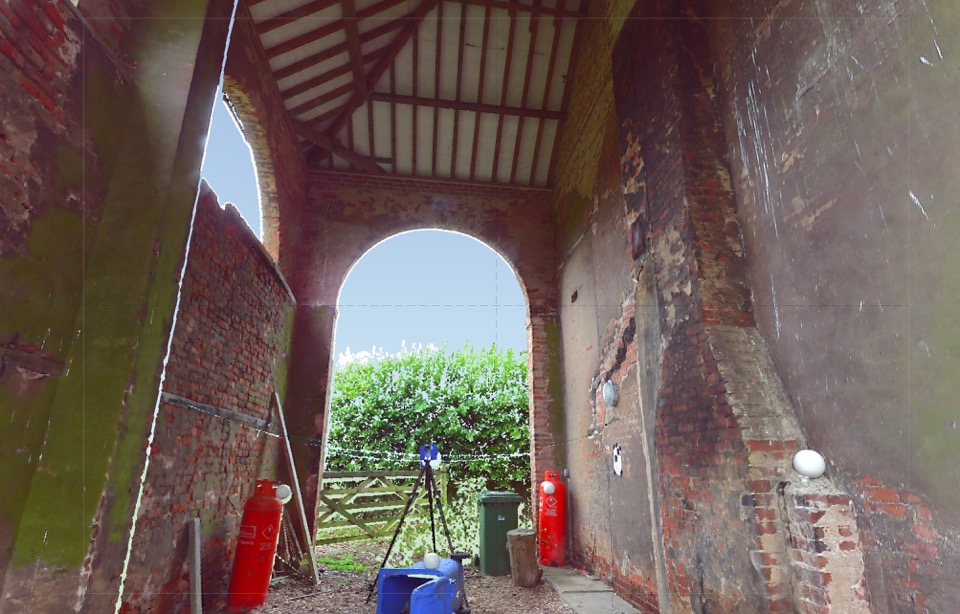
Point clouds are a dataset of points that are each assigned a three-dimensional coordinate, this dataset helps digitally represent an existing physical location (think terrain, structures etc). Once complete, this dataset can be manipulated with Computer Aided Design (CAD ) software to provide us with more information than can be achieved with a traditional hand measured walk round survey.
The short video below gives a brief view of how this data is represented within the CAD software. The ability to walkthrough the existing structure is a powerful tool in the design process. Further benefits, include being able to design the 3D CAD model of the proposed construction works around the Point Cloud, this helps us to provide the client with a realistic representation of the proposed design.
Whilst extremely useful for projects that involve construction around, and into existing structures, current costs mean that it can become cost prohibitive for new builds or other projects that have minimal existing structures.
That said, we have no doubt that point clouds are here to stay, with them becoming increasingly used as part of the mainstream, construction design process. As far as we are concerned, this can only be a good thing!
Friday 8th January, 2016
St Agnes - Royal visit
With the Larch Timber Frame installed and finished in the August of 2013, and the finished building completed in 2014. EmanuelHendry were privileged to be invited to attend the Royal visit of HRH Prince Charles & Camilla, to the St Agnes Island hall in the July of 2015.
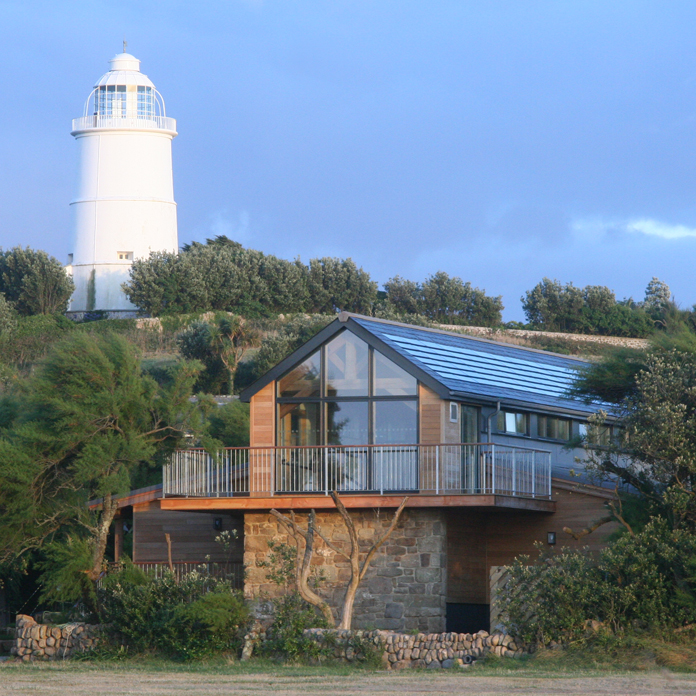
The visit was scheduled during the Royal couples recent trip to the Isles of Scilly, part of the Duchy estate, it was the first time in 10 years they has visited St Agnes. The Duchy had asked to meet the local team behind the fundraising and bringing the building to fruition; as well as the Architects PBWC and EmanuelHendry who provided the structural carpentry and Larch timber frame.
Charles was very interested to find out about our company, how we operate in the west country using local materials in our sustainable timber design, and about our apprenticeship scheme where we train up young carpenters from around the world as well as the local community.
Both Charles and Camila seemed genuinely impressed with the architecture and timber framing and thought that the popularity in contemporary timber framing was a very good thing.
Rachael Gaunt the Architect from PBWC who obtained the planning and designed the concept joined us to talk about the building and were keen to promote EmanuelHendry as a key part of the success of the project. The project has now gone on to win a number of awards, including most recently, Cornwall Sustainability awards.
At the end of the visit Charles was asked to unveil a slate marking the date of the visit.
For more photos of the installation of the frame please click here
Friday 29th May, 2015
Healey Barn - Wedding Venue
We have recently returned from the final phase of development at the latest Cripps wedding venue. Healey Barn is set in the Northumbrian countryside near the small village of Healey, it is made up of a collection of traditional stone farm buildings surrounding a sheltered courtyard.
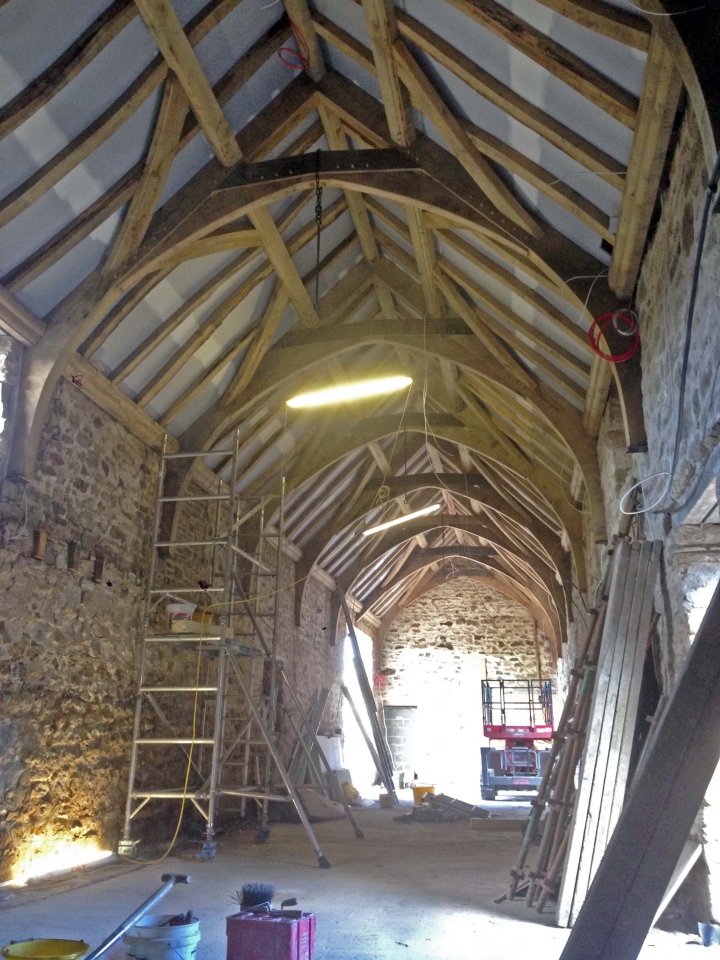
EmanuelHendry Ltd were commissioned to replace the roofs on both the Long Barn and Dining Room. Joinery and a glazed wall were also installed on the Dining Room. We also produced and installed a large set of glazed doors, which are to be the entrance into the long barn.
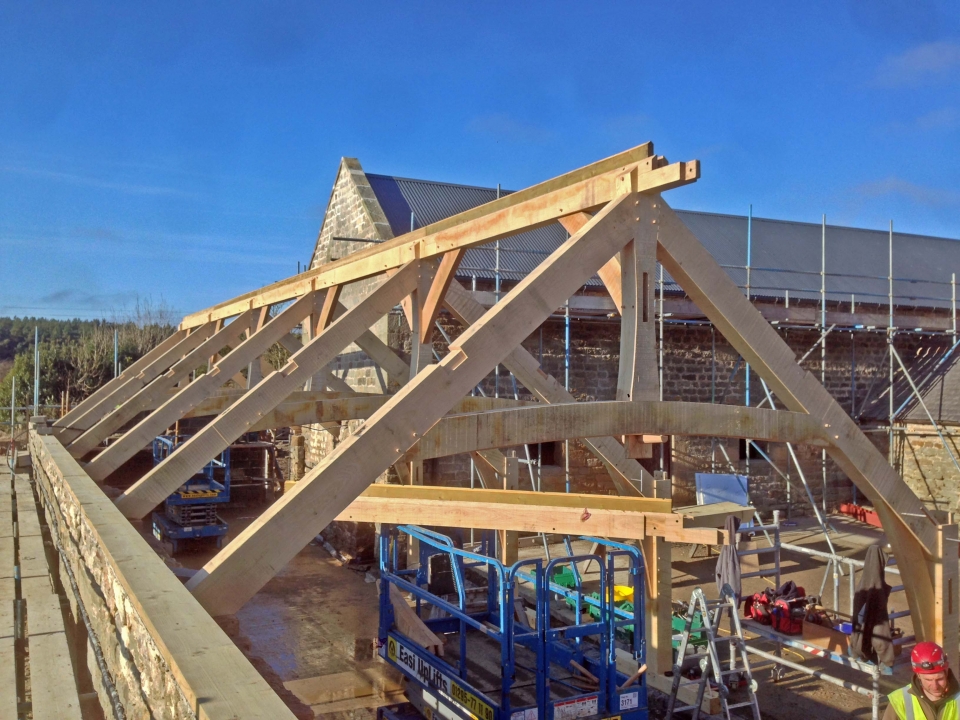
The roof of both the long hall and dining room were completed in oak. the Long Hall roof is an 8-bay raised cruck roof with arch braces and collar. the Dining Room roof is a 9-bay, king-post truss, complete with tusk tenon connection between the king post and collar. The Dining Room also features a glazed wall, with several double doors that open onto the internal courtyard.
Completed over several phases, the installation was a joy to undertake given the famous northeastern hospitality and positively barmy weather conditions (note snowy conditions in some of the photos!) as the local tradesmen eloquently put it.
With their first wedding scheduled for early June, the whole site has been transformed from a collection of derelict agricultural buildings into a modern wedding venue
More information on the venue, including how to book can be found here.
Friday 29th May, 2015
Sliding doors...
Emanuel Hendry Ltd were contacted by Artist Robin Dutson in late 2008 with the idea of constructing a two storey art studio for him to work on his full size fruit tree replicas. Taking 6 years to come to fruition - the building was completed in the winter of 2014.
As part of the design we were asked to include a set of full height sliding doors on one aspect of the studio. This would enable Robin to easily transport the materials to and from the art studio without affecting their shape and structure!
Incorporating full height sliding doors proved to be a challenge in getting the frame to satisfy the structural engineer. It was decided early on that the aspect of the building that contained the sliding doors, would be constructed from a metal frame to hang them from. Our Douglas Fir frame was cut to fit around the metal frame.
The doors are hung from bearings that run inside metal sliders that run the full length of the building. This enables the doors to be opened such that two-thirds of the interior is exposed. Part glazed, the doors offer a fascinating link between the interior of the building, and the surrounding woodland - providing much of the inspiration for Robin’s work.
Friday 29th May, 2015
Steiner School - Bunkhouse
Mid 2014, we were approached by LHC Architects to see if we would like to tender for the creation of a Bunk House for the Rudolf Steiner School, based in Dartington, South Devon. We felt that this type of project fitted well with what we do here at EmanuelHendry Ltd.
The Bunk House is an 8-bay, 2-storey primary timber frame, constructed from Douglas Fir with straw bale infill to be added upon completion of the frame.
We were joined on site by students from South Devon College, who, as part of their diploma in site carpentry were gaining the experience necessary to go on to become carpenters. They gained valuable knowledge from our carpenter Hugh Arnold, on not only the technical aspects of traditional carpentry, but important aspects of its history to.
The last oak peg to be driven home and signal completion of the primary frame was done to much fanfare, and in front of a large proportion of the students, by Class 6 teacher and Vision Group Chair Jonathan Liddle. Prior to the peg being hammered home, a class at the school had written a series of ceremonial writings upon the peg itself.
Part of the schools Gateway Project, the Bunk House was designed to offer not only accommodation but communal space, staff rooms and a workshop as well.
Thursday 21st August, 2014
Building Bridges
The Dartmoor Arts Project is an artist-led organisation founded in 2006. part of their remit is running courses throughout the year, as well as a summer school. One of their courses is a week long look at spatial structures, it gives students a chance to design and then construct in a 1:1 scale, something usually missing from most architectural courses. The 2014 course design brief, was centred around a bridge that was to be designed and constructed from timber.
EmanuelHendry were approached by the Dartmoor Arts Project to help provide assistance and some technical knowledge, on how best to utilise the materials at hand. EmanuelHendry Lead carpenter Hugh Arnold writs an account of how the week unfolded.
The week began with a group of Architecture students, a few qualified Architects and a couple of others coming together in a cob barn in deepest Devon. The course tutor, Jerry Tate, an architect of some standing in his profession, was an enthusiastic and animated leader. He was ably backed up by Geraldine Holland, a lively and observant architect currently working in London. Following introductions and a site visit to the previous years’ courses, we were straight into the design process.
The brief was to build a structure to cross a stream so as to create a short circular walk around the valley below North Cuma Farm. After a consensus was reached on the location of the ‘bridge', each course member was asked to produce a concept for the design. What came out of this, was a curved bridge surrounded by lots of circles! As the Carpentry tutor, I was charged with overseeing workshop and site work, organising materials, teaching woodwork and advising on design decisions. So no wonder I swallowed hard when the group graduated its concept toward a sweeping swooping bridge surrounded by a tunnel of wooden rings of varying size.
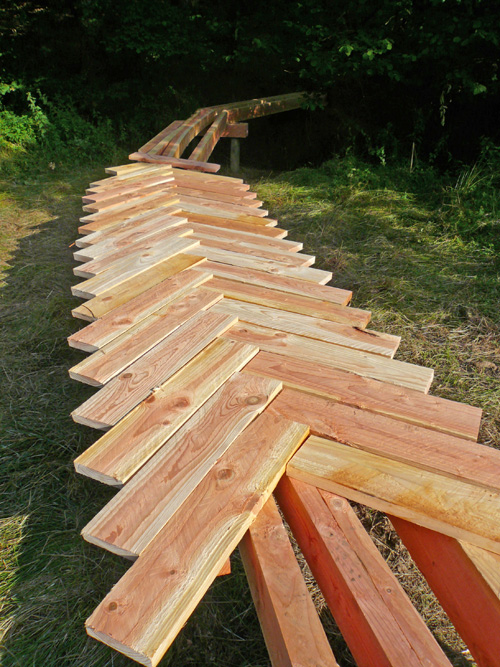
The material available for the build was wood, the sawmill was due on site on the Tuesday so they can be ready to start sawing the wood on Wednesday morning. We needed to have a hard concept, good design and a cutting list sorted by the end of Tuesday.
The students worked in two groups so that some could start testing building techniques and others continue with a scale model. The students worked hard, and by the end of tuesday, we were somewhere near where we need to be.
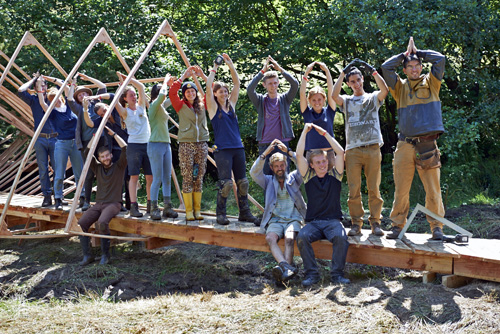
The building of the bridge over the next three-and-a-half days involved long hours, committed hard work and lots of learning. The group learnt to use tools and materials,. The Saturday came around, and at about 2pm we had just finished off the triangles (which took the place of the circles in the original design). The “purlins” were finished off, and all of a sudden the bridge took on a life of its own. It had gone from gawky to elegant in about five minutes. The visitors who stopped by to admire the bridge were very complimentary. The team sat down and admired it. They had created a structure,
Hugh Arnold
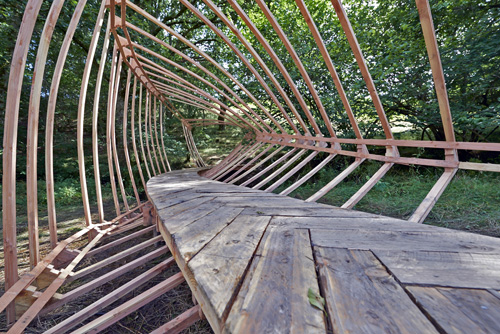
More information and images on both past, present and future courses can be found at the Dartmoor Art Projects website here.
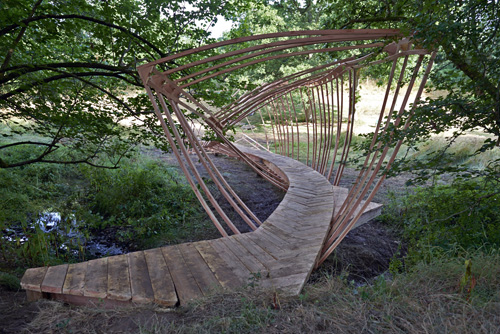
Friday 25th July, 2014
Old Tools for New Tricks
We have recently returned from a week working away in the heart of the cotswolds. Our brief was to construct and install a substantial outdoor terrace at a popular wedding venue.
This particular venue is one that we have worked on before, with us having installed an open plan Oak structure adjacent to their main barn several years ago.
Measuring roughly eleven metres by five metres, the terrace is constructed of green Oak and ties in with the vernacular style of the surrounding handrails and benches. Its primary function is to enable Cripps Barn the ability to offer an increased external space for wedding parties / functions to socialise and mingle.
One of the main problems faced when laying decking is ensuring an even gap between each run. This even gap was of particular importance in this terrace given the types of heeled footwear that were likely to frequent the terrace! A decision was made on site to limit the gap to 6mm and not to chamfer the edges of the board. A female employee of Cripps Barn tested this with her own heeled shoes to ensure the terrace was fit for function.
This problem of narrowly heeled shoes and timber decking gaps does not appear to be a recent one, as Joel brought with him what appeared to be a pair of medieval torture devices. Upon closer inspection and with a little tutelage from Joel we soon learned that they were a pair of old Woden Floorboard cramps. They proved to be a great success in helping us maintain a consistent 6mm gap between the decking.
As can be seen from the images the cramp is locked onto the wooden member (in this case joist) that supports the decking. the locking mechanism is an asymmetric toothed cam that opposes the lateral force required to straighten the decking. Once locked into place the user can then operate the handle, which via the cogged wheels operates a threaded shaft that pushes a plate into the floorboard and thus into position.
Designed and manufactured here in Great Britain during the middle part of the 20th century, these cramps appear to be as relevant and effective today as they were when first made - they certainly aided us in accurately installing over 55m2 of Oak decking.
For more details of Cripps Barn and all of the facilities it has to offer please visit here
Images of the completed terrace can be found here.
Friday 9th May, 2014
What is BIM?
Tuesday 1st April, 2014
First Settlers USA Timber Frame Church Reconstruction
Oscar recently spent some time in Illinois USA with Trillium Dell Timber Frame shop http://www.trilliumdell.com. Helping to fabricate a historically accurate reconstruction of the church for Henricus citie, the second English settlement on the James river Virginia.
It is an English style, aisled frame built from green Oak with wattle and daub infill walls and a thatched roof.
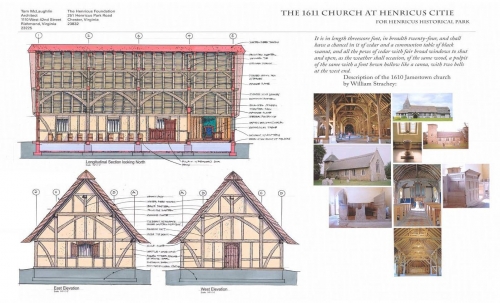
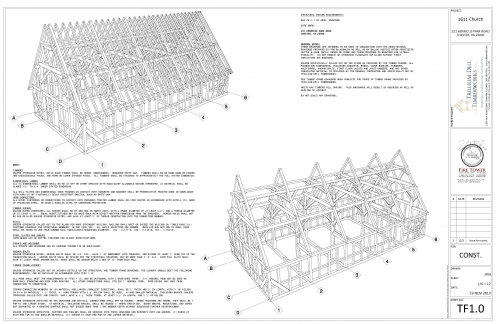

Friday 14th March, 2014
Bradstone Stables
A stunning and unique Grade 1 listed gate house and adjacent Stables at Bradstone Manor, Devon.
With the stable roof part collapsed and the gate house in need of urgent repair, EmanuelHendry were asked to lead the carpentry conservation work. Phase 1 of the project is underway with the Stables roof carpentry complete and a diminishing course or rag slate currently being applied.
Hand hewn beams were made in our workshop by our team of specialist conservation craftsman.
Phase 2 of the Stables is to now replace and repair the damaged and missing 1st floor.
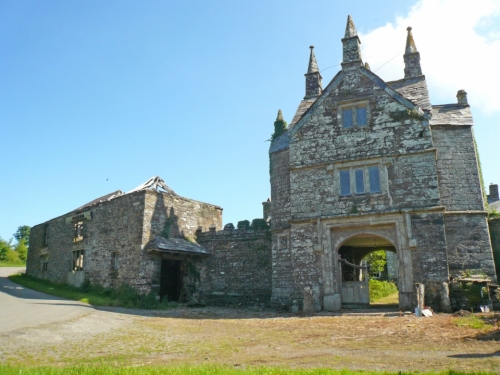
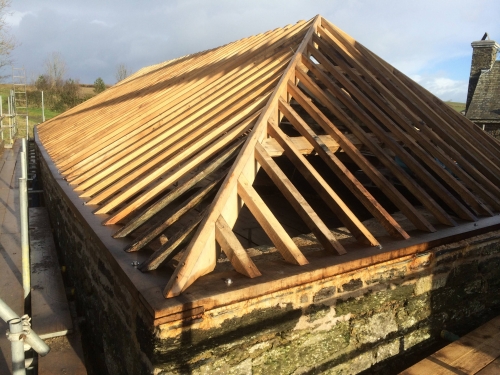
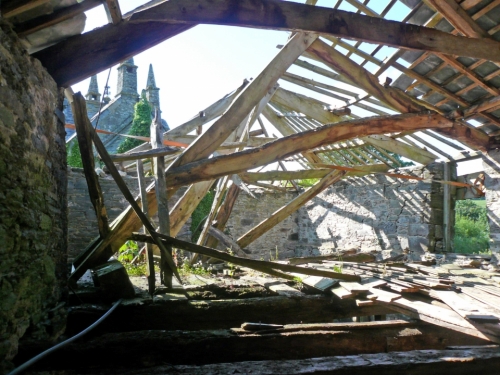
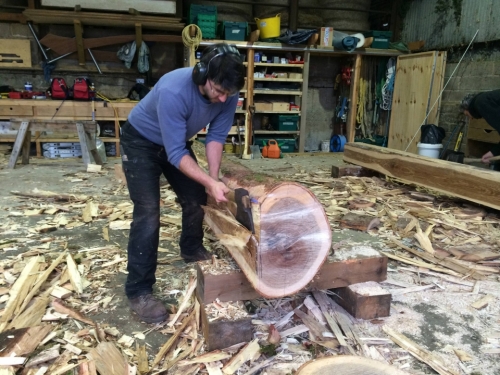
Thursday 5th December, 2013
Website launch
We have launched our new website!
One of the first of its kind to include a responsive mobile side to the desktop site, keeping pace with modern devices.
Like our own customers, we carefully considered what we needed and gave lots of thought about how everything should look.
Building the new website was, in many ways, like putting together our bespoke timber constructions: We wanted to achieve practicality, ease of use and most of all for it to look really impressive.
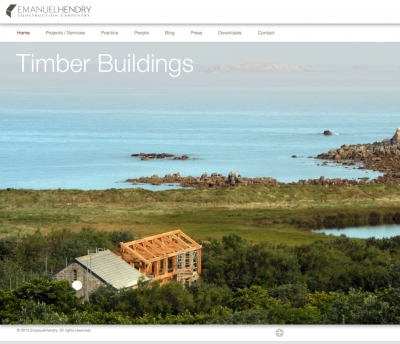
Monday 14th October, 2013
Holeland Spiral Stair
A unique Curved stair project in rural devon.
The half turn glue laminated larch stringer creates the centrepiece to this already beautiful newly refurbished space.
The stair was built entirely from measurement so the challenge was to create a perfect diameter curve to give the correct rise and run for the treads.
The handrail replicated the curve of the stringer and was completed with hand forged banisters by local blacksmith James Kendrew.
The concept design was by local Architect Stephen Emanuel.
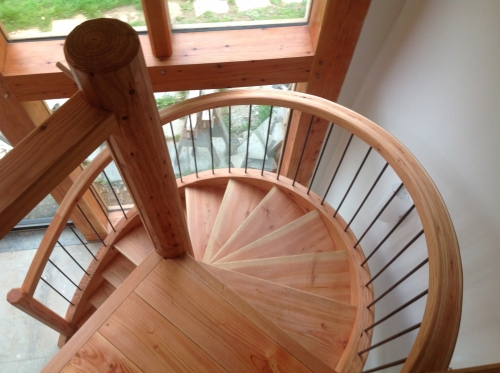
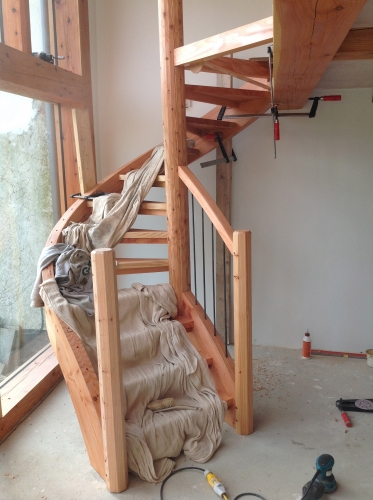
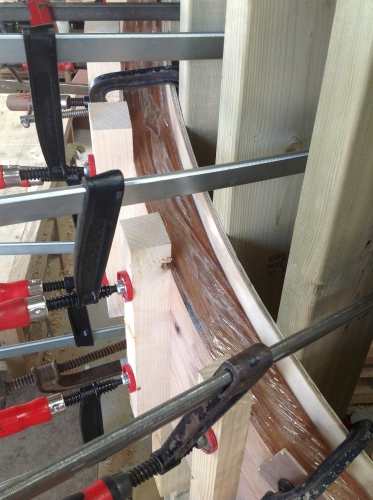
Sunday 1st September, 2013
St Agnes Island Hall frame raising
EmanuelHendry were commissioned to design, fabricate and install the Larch structural frame for this 260m2 public building on the the Island of St Agnes, The Isles of Scilly.
We decided raise the whole building by hand, with the help of a 2500 kg maniscopic some turfer winches and some expert rigging.
Here are some videos of the installation.
St Agnes Community Hall - raising frame 4 from EmanuelHendry on Vimeo.
St Agnes Community Hall - raising frame 5 from EmanuelHendry on Vimeo.
St Agnes Community Hall Stop Motion from EmanuelHendry on Vimeo.
The EmanuelHendry installation team enjoyed an introduction to gig rowing and hope to compete in the world champs next year!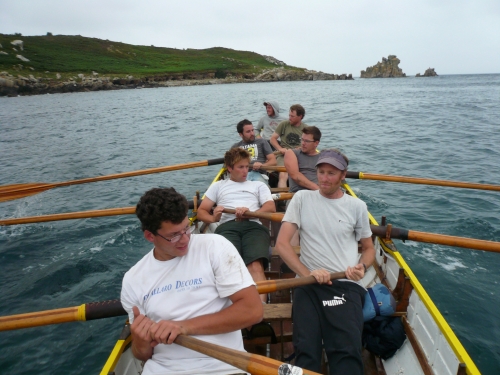
High up in the scissor lift offered amazing panoramas of the other surrounding islands
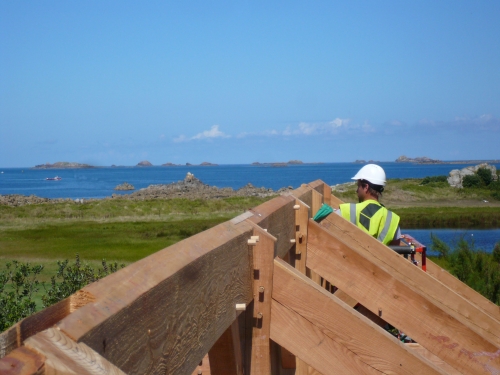
Thursday 6th December, 2012
Shustoke Gothic Doors
Emanuel Hendry are currently on site installing 4 gothic door sets as part of a major refurbishment of a brick threshing barn near Birmingham.
The arched frames, constructed from dried oak, are to be set within a flush glazed opening to draw natural light into this deep plan building. They will form the centre pieces to this future wedding venue, and juxtapose traditional joinery techniques with more contemporary glazing details.
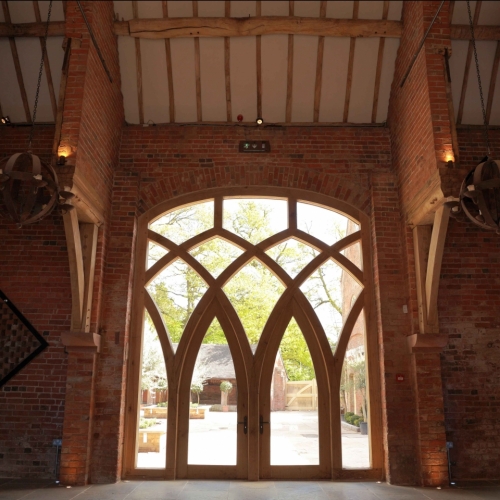
Tuesday 13th December, 2011
The Big Shed, Hooke park
EmanuelHendry ltd are currently working as subcontractors for Charley Brentnall (International timber design and conservation). We are managing day to day site running of 'The Big Shed' project at Hooke Park, the Dorset campus of the Architectural Association. The building is an exciting and challenging mixture of groundbreaking design and construction. The project Architect Nozomi Nakabayashi has created a multi faceted Cedar, tin and polycarb envelope fitting over nine clear spanning log trusses and the results are breathtaking.
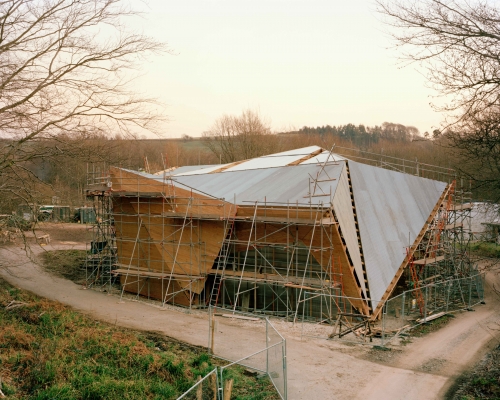
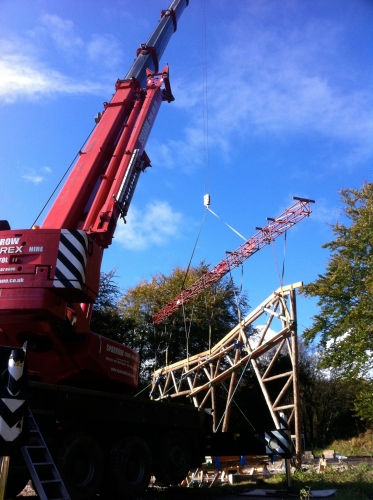
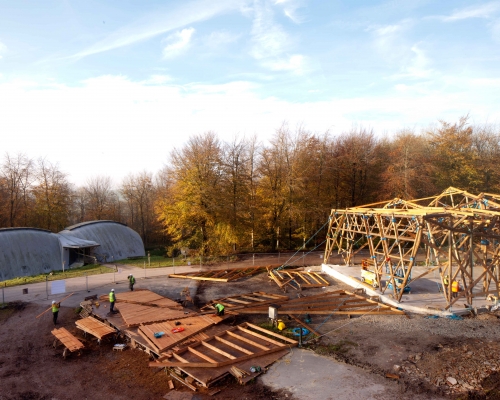
Friday 2nd December, 2011
The Bridge Opening
British sculptor Peter Randall-Page and a team from EmanuelHendry and The Dartington Hall Trust were joined by over 90 special guests on Monday 14 November to officially open 'The Bridge'.
Providing improved access to the Hall's listed gardens for people with limited mobility, 'The Bridge', which is made of air dry English oak with circular granite tread inserts, is designed by Peter and is a piece of functional art in its own right. The structure is a key element of a new route down to the garden's "Sunny Border”, allowing easy, safe and level entry past the Twelve Apostle Yew trees with glorious views of the Tiltyard and terraces at the heart of the garden.
Creator Peter Randall-Page said: "This has been a fantastic opportunity to create my first functional piece of art. It's a particular privilege that the bridge will enable increased access to a place of such beauty and I hope it will be used and enjoyed by all.
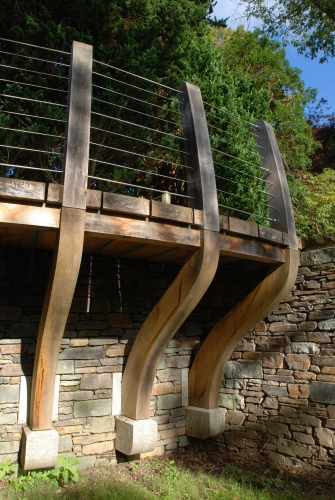
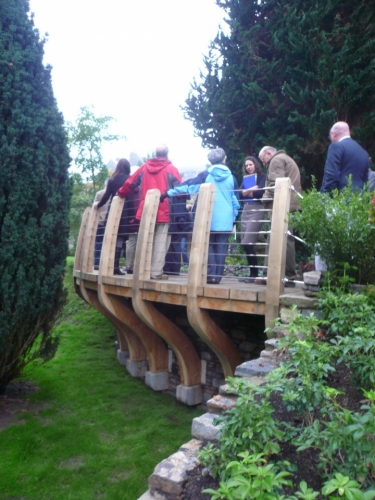
Thursday 11th August, 2011
Chagford Show 2011
For the 5th consecutive year, we will be displaying and demonstrating traditional carpentry at Chagford show. Please call by our stand, situated on the east side of the main show ring, for a complimentary cream tea and see what we've been up to for the past year.
Show website. http://www.chagfordshow.com
Archives
- January 2024 (3)
- June 2023 (1)
- November 2022 (1)
- April 2020 (1)
- October 2018 (1)
- June 2018 (1)
- January 2018 (1)
- November 2017 (1)
- September 2017 (1)
- August 2017 (1)
- July 2017 (1)
- June 2017 (1)
- February 2017 (1)
- July 2016 (1)
- February 2016 (1)
- January 2016 (2)
- May 2015 (3)
- August 2014 (1)
- July 2014 (1)
- May 2014 (1)
- April 2014 (1)
- March 2014 (1)
- December 2013 (1)
- October 2013 (1)
- September 2013 (1)
- December 2012 (1)
- December 2011 (2)
- August 2011 (1)

